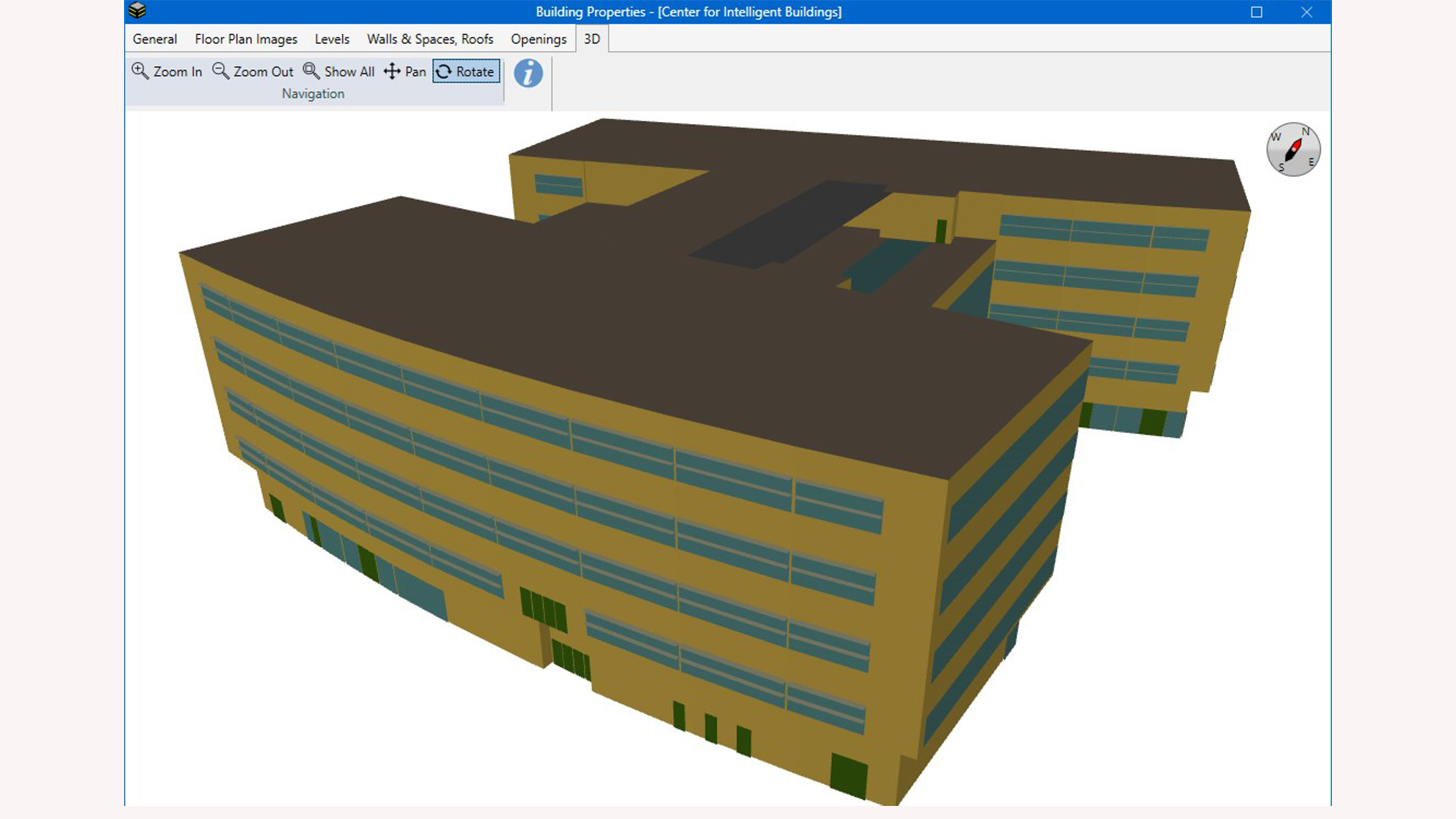Latest Carrier Hourly Analysis Program Version: Designed by Engineers for Engineers
The Carrier Hourly Analysis Program, known as HAP, is a building load calculation and energy modeling tool widely used in the HVAC industry for more than three decades. HAP has a reputation as a powerful, user-friendly program that helps engineers get their work done quickly and efficiently. The work these HVAC system design engineers do with HAP helps building owners better meet their sustainability and environmental goals for greenhouse emissions.

When the Carrier eDesign software development team set out to create the newest version, they faced a high bar. The existing release, HAP v5.1, had built a large and loyal following among engineers who prized it for its efficient workflow.
Pegues and his team started by interviewing engineers—both current HAP users and those using other applications. “It was important to better understand how engineers using load calculation and energy modeling software do their work. We didn’t want to make assumptions about that, so we spent a lot of time listening to what they had to say about their workflows and their pain points.”
It turned out that the engineers they talked with had strong opinions about software and what they did and didn’t like. A common concerns is training. HAP is a key tool and many engineers have spent years building expertise in its use.
As a result, the team adopted a stepwise approach to transforming HAP. In each stepwise release, part of the software is transformed while other features remain the same, allowing engineers to leverage their existing expertise while learning the new features. HAP v6 is the first step in that transformation.
A key feature of HAP v6 is a graphical workflow for creating a virtual model of the building. Some engineers were concerned about the graphical workflow, thinking it would be too rigid and too complex, requiring specialized skills like those of a CAD operator. In response, the team designed software with simple, intuitive drawing tools any engineer can easily learn to use, but that are also flexible and extremely powerful.
Engineering firms in the beta testing program saw the way the new features were woven seamlessly into the new software, while retaining much of its familiar operating principles. Beta testers realized they could simply import architectural floor plans, quickly sketch over boundaries to identify spaces, and drag-and-drop window and door openings into place. They saw HAP v6 extrude the 2D floor plan into three dimensions to create the building model, and automatically generate rooms, surface areas and orientations.
HAP v6 is equipped with other time-saving conveniences. Data for spaces can be quickly defaulted using preconfigured or customized space types based on common building categories, and spaces can be grouped into HVAC control zones using a visual point-and-click scheme that makes zoning fast and efficient. A new Weather Wizard for climate data selection contains a library of more than 7,400 weather stations worldwide for easy visual selection. The selected station determines the ASHRAE 90.1 climate zone, and automatically populates the project with 90.1-compliant construction assemblies, including walls, roofs, floors, windows and doors.
HAP v6 integrates with the U.S. Department of Energy’s EnergyPlus™ calculation engine to provide cutting edge system simulation capabilities. It utilizes the ASHRAE Heat Balance load calculation method to represent building physics more accurately.
All of these enhancements together will reduce the effort needed to create building models, improving engineers’ productivity and freeing up more time to optimize their building designs. More details about these and other features of the new HAP v6 are available on the Hourly Analysis Program page.